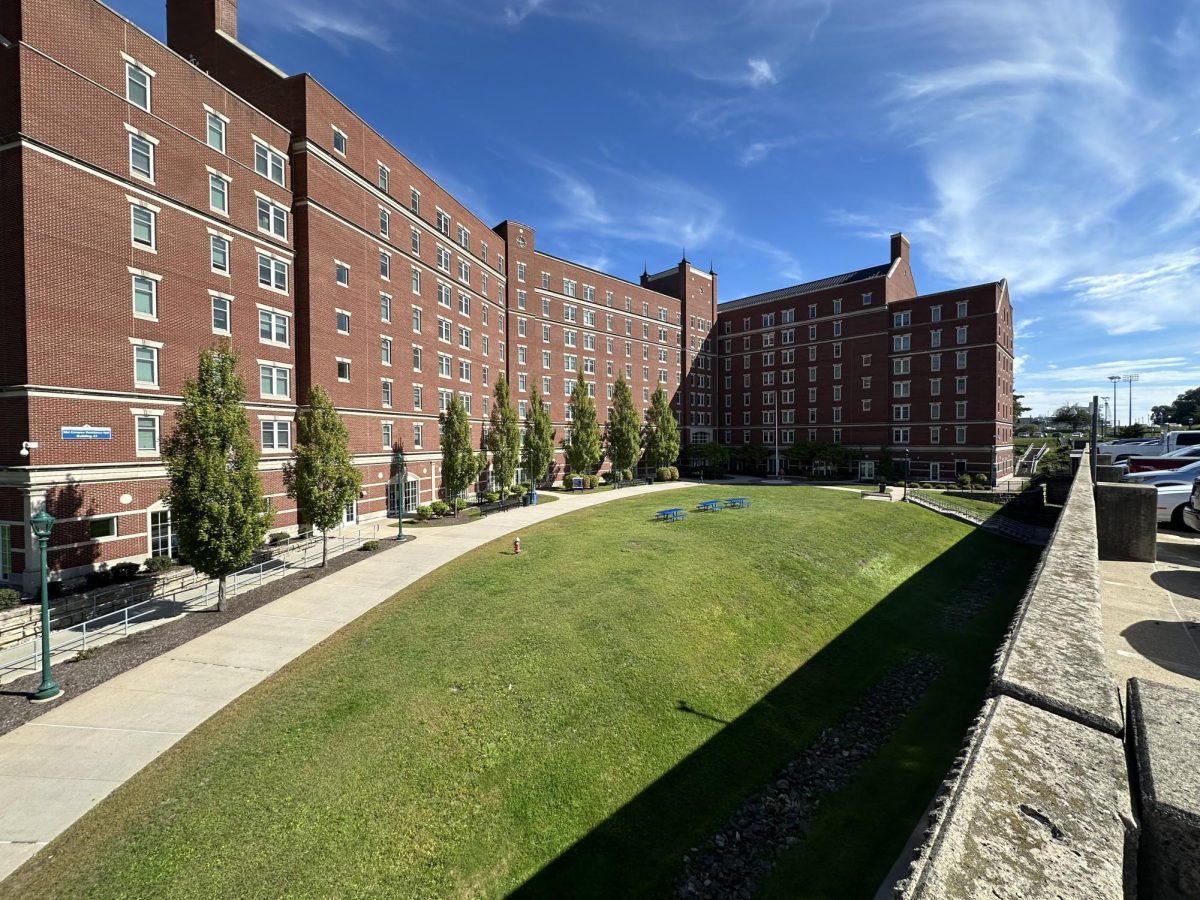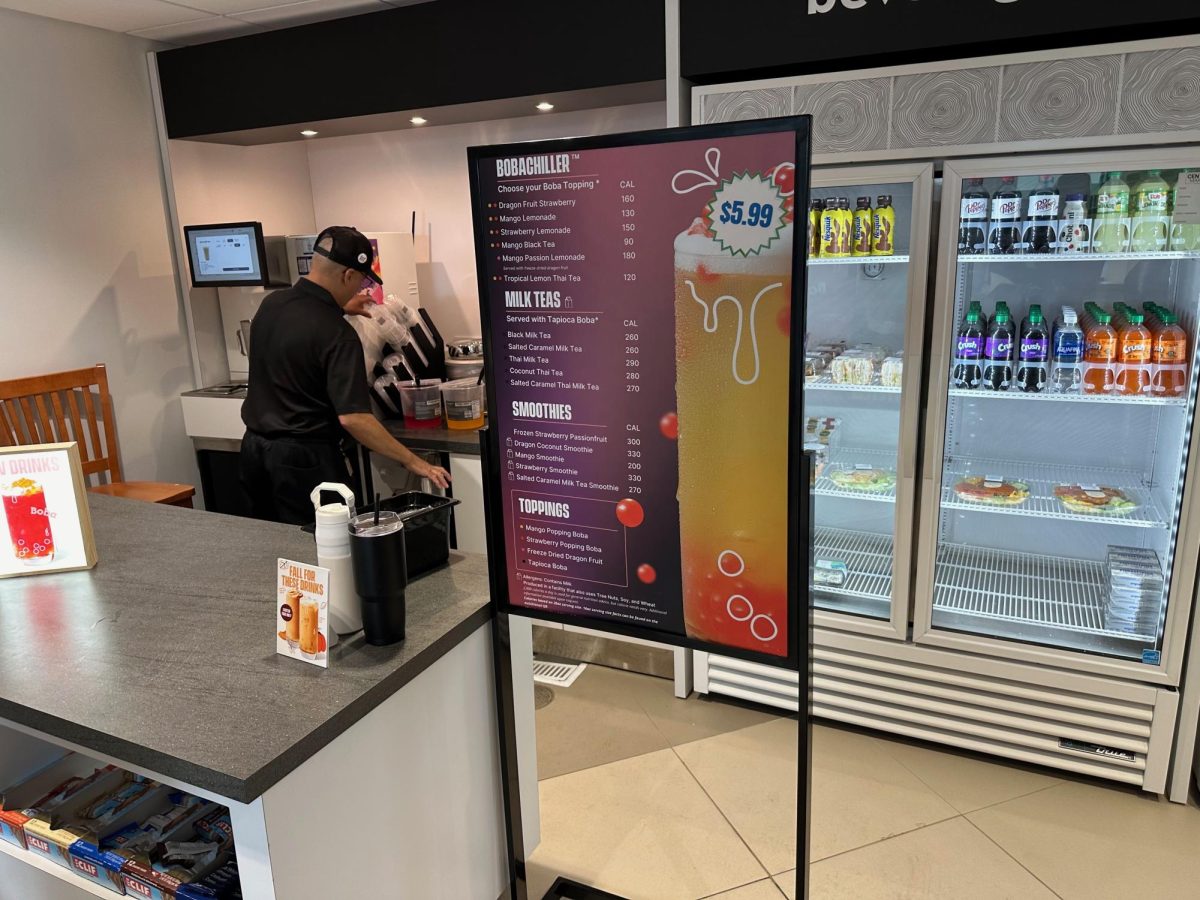By Kassondra Granata
After ten years in the making, CCSU Project Manager James Grupp said that the construction of the new academic building, “Social Sciences Hall” is coming to a close. By mid March, Gilbane, the company that has been working on the building since fall 2011 will turn over the rest of the project to CCSU.
According to Grupp, the group is a “little bit” behind schedule- 21 days behind. Grupp said that this is because there were a few construction and design issues that needed to be addressed. Inspectors have found a few “typical project related issues” that needed to be fixed by the contractor. Grupp said that it was nothing “earth-shattering” and quite common.
“There are a few things that we have not crossed off yet to actually enable CCSU to enter the building,” Grupp said over the ruckus of workers drilling and performing other necessary tasks.
In order to make up for the gap, workers have been starting an hour earlier than their assigned schedule. They are also working on Saturdays.
“This project is ten years in the making, so to be from initial master plan conception to actually moving in the building, we are okay,” Grupp said walking through one of the three main entrances. “We have enough time by now to the beginning of the next school year to get this done.”
The building will have two entrances on the first floor, one facing Welte Garage and the other on the lower level of Marcus White. The first floor will be all classrooms with some seating up to 40 students.
Social Services Hall is one of the few buildings in the state that falls under the new LEED Certified Building qualifications that the state has implemented. According to centerpointct.com, the LEED (Leadership in Energy and Environmental Design) Green Building Rating system, “advances the adoption of sustainable green building and development.” Grupp says that there are three levels following a point system: Silver, Gold, and Platinum. CCSU’s new building is a Silver Building.
“We really looked at seating and comfort for the students,” Grupp said. If one were to look at the building, they would see full glass windows extending on each of the four floors. Those windows will accommodate student lounges with love seats, couches and a flat screen TV. The first floor will also have a vending machine with counters for students to sit at with charging stations.
“At a lot of buildings on campus, we don’t have that luxury to students. We wanted to give students some place to hang,” Grupp said with a smile.
On the first floor “student lounge” there will also be a patio stretching outside, giving students the opportunity to relax outside in-between classes. It can also be a “hot spot” for clubs to have meetings or gatherings.
Following the LEEDs Silver Point System, the first floor will also have a recycling homebase, where all recycling contents from the cubbies on all four floors can integrate there to leave the building. CCSU also got points for installing single-shower usage for students and faculty.
All of the carpets to be installed are low VOC (Volatile Organic Compound). Having these type of carpets, according to Grupp, won’t have any of the toxic gases that can make you sick.
The second floor will house the History Department and classrooms. Grupp said that there are three types of classrooms in the building. Conference can hold 14-15 students, Seminar 25 people, and Classroom 40 plus students. On the second floor, there is a 54-seat classroom.
There is also a glass balcony overlooking the main floor. Grupp said that they plan to put artwork hanging from the ceiling.
“Most of these rooms I assume will be used for those departments,” said Grupp. “Everything else though is for general purpose.”
Each classroom throughout the building will have a storage room and projector screens. There will also be working stations for the professor and a wall sized tack board for flyers and other papers. Each room also has natural brightness, which is a “Light Harvesting” point on the LEEDs system.
According to Grupp, the building is shaped like the letter “T.” The length of the T are classrooms, and the top of the T are offices. On the third floor, the sociology department and political science department will share an office wing, but they will be separate. This goes the same for the geography and anthropology departments on the fourth floor. Each floor will have their own private conference rooms as well as a shared conference room between faculty and students.
“There is 150 square feet per office,” Grupp said. “Every full time faculty member will get a window of some sort, and there will be exterior lights from the main stream of offices so adjuncts will feel like they are outside too.” Grupp pointed out that having this factor gave the building more light harvesting points.
Every floor will have motion-detected bathrooms as well as it’s own security room, electrical room and IT room. There will be computer labs throughout the building, one general purpose lab on the first floor, a history computer lab on the third floor and two GIS labs for geography on the fourth floor. Each lab will has its data and power built into the floor to avoid wires. The first floor will have two Smartboards and one Smartboard Tablet. The history teaching lab will also have a smartboard tablet.
Grupp said that the new building will be keyless and all will need their Blue Chip to obtain necessary access inside. All new furniture, office furniture, 17 televisions and other items will be ordered by the end of the month.
The University is already in the process of discussing the moving of faculty to the building by June. Grupp said that Social Services Hall will be open for fall 2013 classes.


