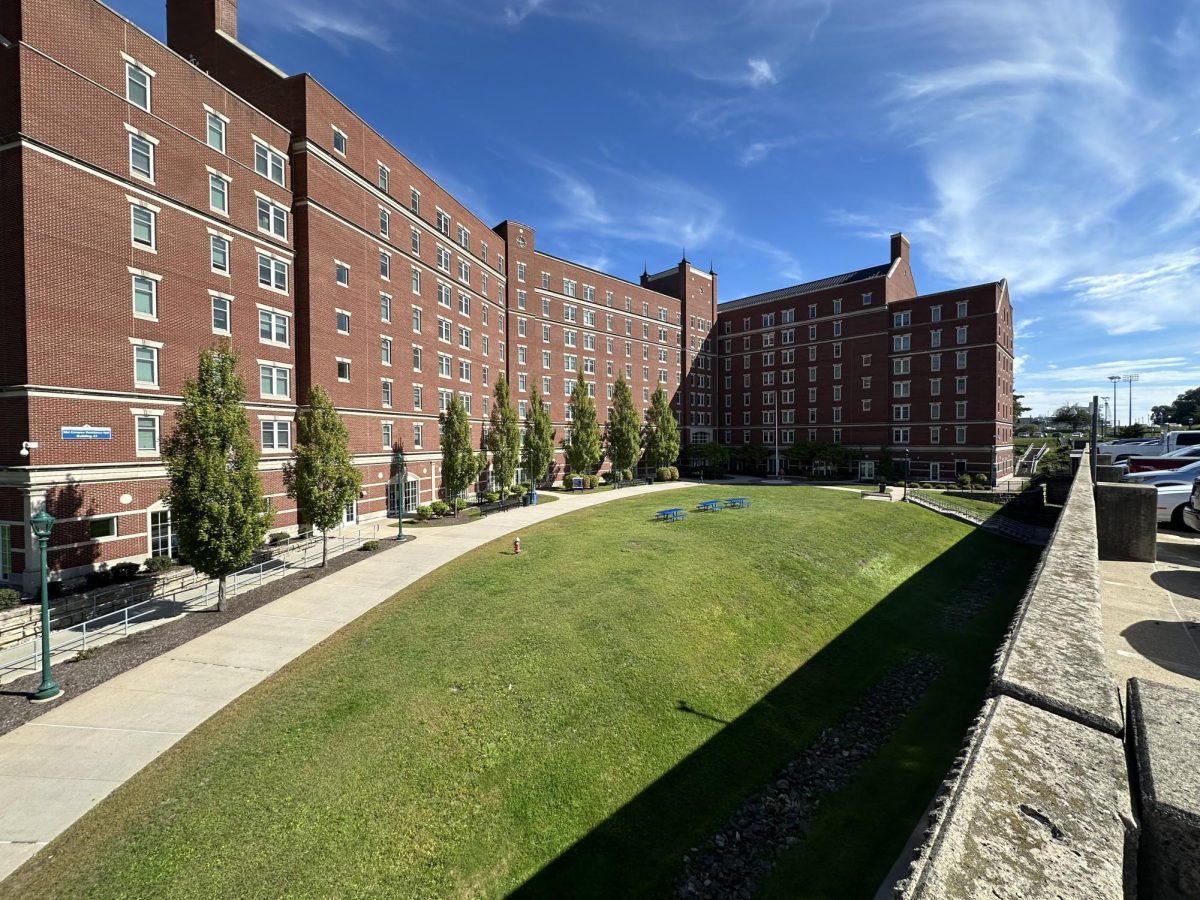By Acadia Otlowski
According to James Grupp, CCSU Project Manager, the new academic building’s exterior is almost complete and work has been started on the inside.
“The building is on budget; it is slightly behind schedule but the contractor has the plan to make up that time,” said Grupp, mentioning that the group will have to work some Saturdays. “The completion is planned for the end of February, and the opening of the building is planned for summer of 2013.”
Grupp said that Gillbane, the company constructing the building, is working on the outside, and are about three quarters of the way through the brick.”
“That’s a brick facade on the outside of the building,” said Grupp walking through the site. “The only thing left is this north side, everything else is all done, they’re washing it down.”
With the completion of the brick exterior almost complete the next focus is to prepare the building for sheet rock.
“Getting the building watertight right now is the critical task,” said Grupp. “We don’t want any sheet rock installed and have to take it out. Sheet rock can’t get wet.”
While it is assured that the building is watertight, work has begun on the aspects that will make the building tick, such as electricity and wireless internet.
“Now we are moving inside the building, we are getting ready to put the sheet rock on, starting on the electrical, all the data, and the heating and cooling,” said Grupp.
All of the rooms are well designed, with the majority of the offices and classrooms containing windows to let in some natural light. The second floor is going to be history, the third floor is going to be sociology and political science, and the fourth floor is going to be geography and anthropology.
The building is designed with students in mind featuring a number of lounge areas and student-friendly features. Grupp says the first student lounge located on the first floor.
“There’s going to be four TVs here. We’re going to have comfortable chairs here,” said Grupp. ” You’re going to have a place to hang out, its all wireless.”
In addition to lounges, students will also enjoy the benefits of larger, more spacious classrooms.
“It’s like two thirds that size,” Grupp said pointing to DiLoreto, comparing the old history classrooms to the ones in the new academic building.
The new academic building doesn’t host any massive lecture halls, the largest of the rooms have a capacity of 50 people, Grupp said.
The new building will satisfy requirements to receive a silver certification in Leadership in Energy and Environmental Design or LEED, according to Grupp. To meet this requirement, the building must earn at least 50 points. Points are awarded for meeting requirements in categories like Water Efficiency, Energy and Atmosphere, Materials and Resources and Indoor Environmental Quality.
To meet these specifications, the building has features like shower rooms and bike racks so students and faculty could bike to class, then shower afterwards. Additionally, there is also a lactation room on the first floor.
Grupp also mentioned the next project that will begin when this project is completed.
“When this project is done, the next project is what they call Willard DiLoreto In-Fill, and that will be renovating Willard and DiLoreto,” said Grupp.
That project will connect Willard and DiLoreto, as well as updating the interiors of both buildings.


