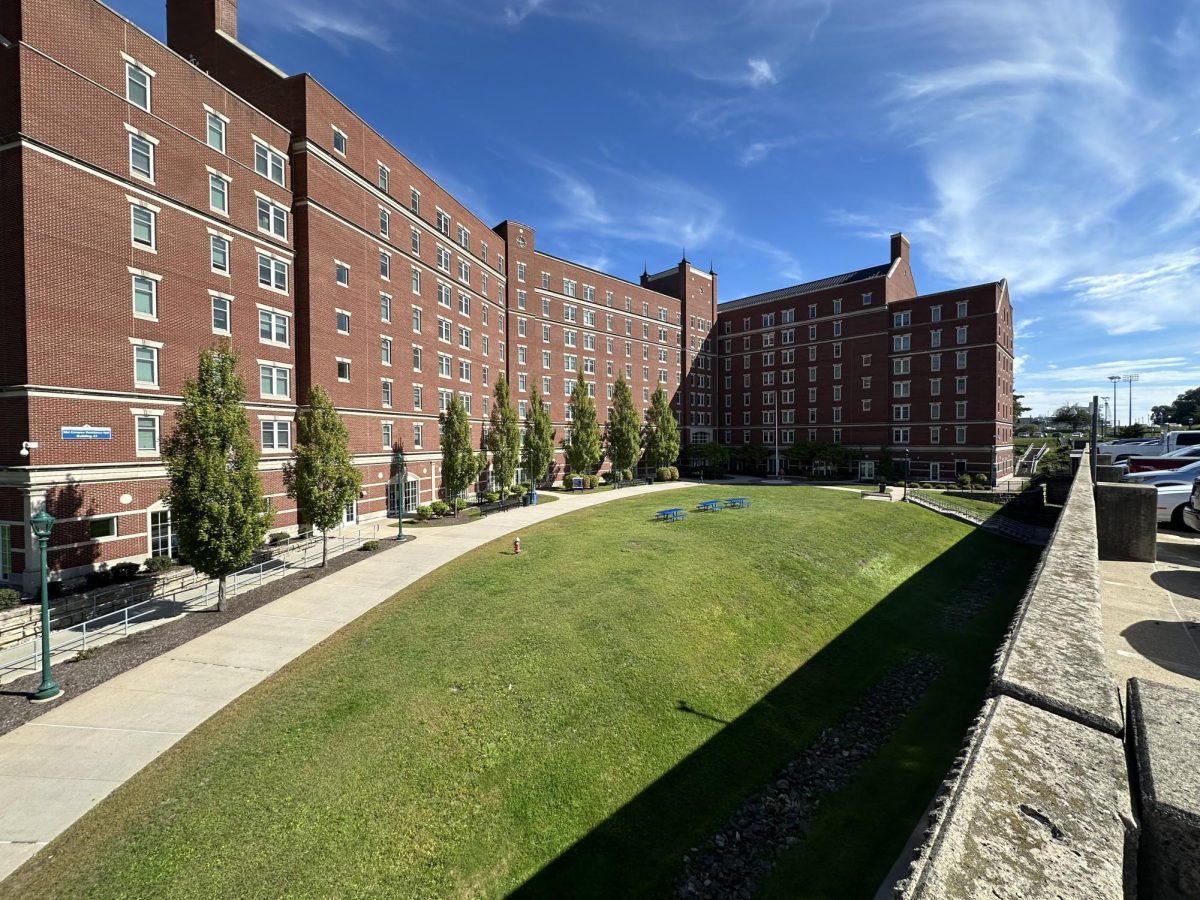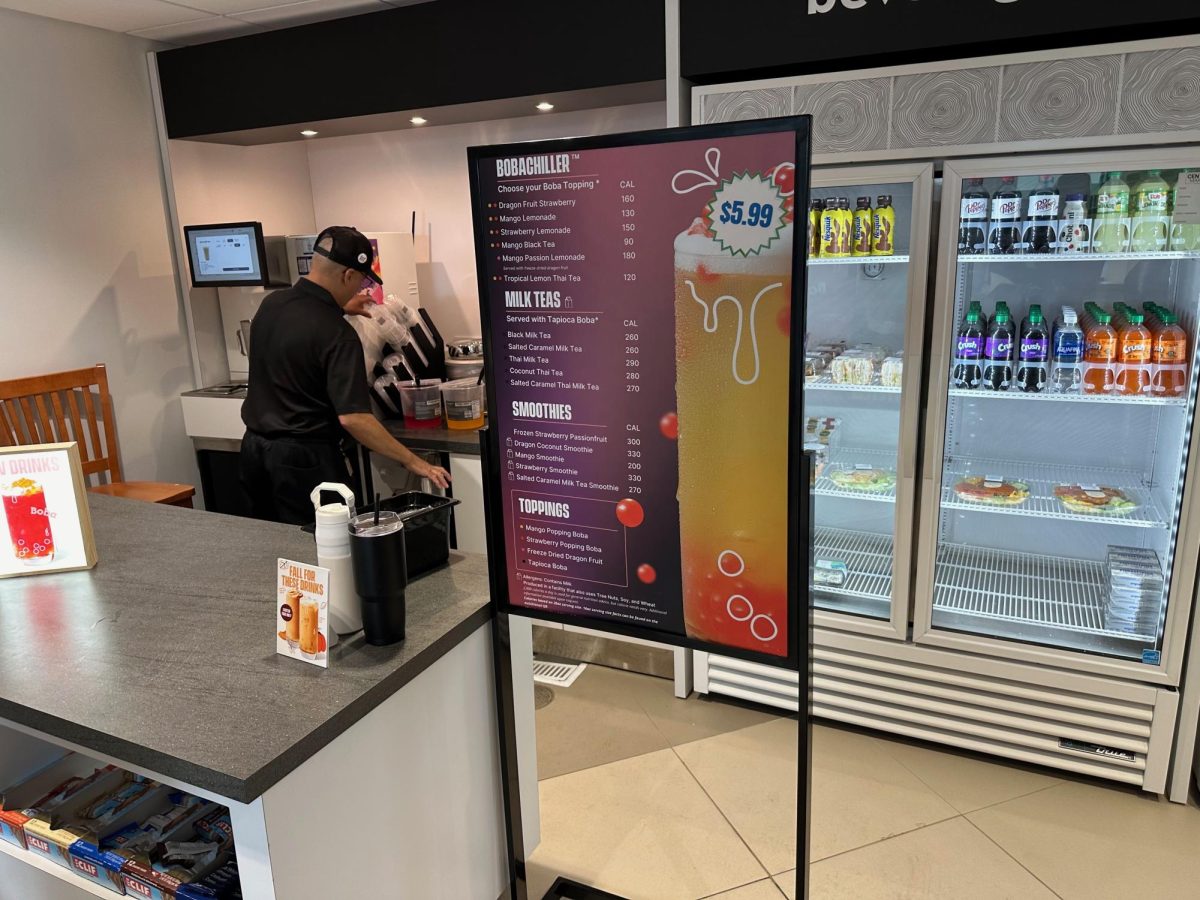By Kassondra Granata
With no snow to disturb their progress, the team constructing the new academic building is on time due to their steady pace.
“The project is on time and on budget,” said James Grupp walking through the busy construction site. “We have had great weather and the workers have been able to put in more hours to stay on top of the project and keep themselves on schedule. They can’t work when the weather is bad, so since there has been no big snow storms, they have been working an extra hour so they can stay on top of things.”
The team constructing the building work Monday through Friday, from 7 a.m to 3 p.m, and are currently pouring concrete footings and then will make foundation walls.
Grupp is the coordinator of Capitol Projects and Facilities Planning and has been overseeing this project since they first worked on Vance Lawn back in September.
Vance lawn was fenced off and used as a tool to help transport the rainwater from the future construction site underground into four 36-foot perforated pipes. The Department of Energy and Environmental Protection will not allow rainwater or surface runoff to go directly to rivers or streams.
“On campus, whenever we build a new project, we need to build a system to collect the rainwater and let it percolate slowly into the ground,” said Grupp in the fall.
Since Dec. 6, there has been an estimated 100 concrete trucks coming on to the site to pour cement.
The west side of the building is complete, as well as the south side up to the north side. The second floor, where there will be an entrance, is completed as well.
Adding concrete footings and finishing the foundation walls will take about another month, according to Grupp. At that point, the workers will be ready to add stainless steel walls to the building to create the structure by March.
“It will look like it is done from the outside, but the inside will still need to be finished,” said Grupp as he stood in front of one of the foundation walls. “Finishing all of that will take a few months.”
When completed, the 62,640 square foot building will have four stories with a partial basement. The estimated project cost is $38 million. At the end of December, approximately $2.8 million had been spent, with 7 percent of the construction completed.
On the first floor, there will be conference and classrooms as well as two computer classrooms. The second floor will be all history classrooms including the department offices. The third and fourth floor will host the anthropology, sociology, geology and political science departments. More computer classrooms will be spread throughout the building.
There will be more than one entrance, one facing Marcus White with one matching it on the other side facing Welte. Another entrance will be on the second floor facing Davidson Hall.
“This is a serious building,” said Grupp.
Grupp said that the academic building will be completed and ready for occupancy by the fall of 2013.


