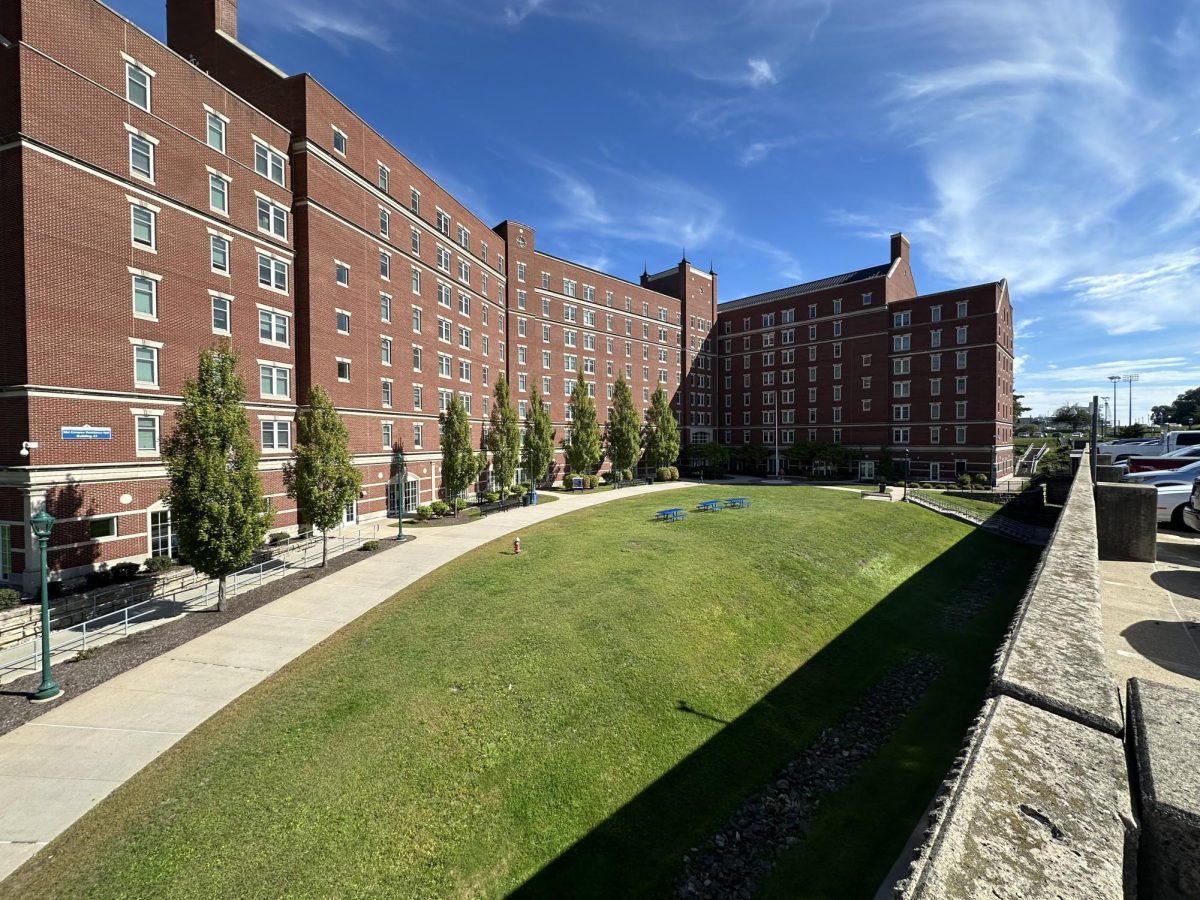Plan Includes Details of Future Campus Construction Projects
By Matt Clyburn

The campus committee tasked with formulating CCSU’s master plan has met for the first time and will begin moving forward working under a program called ‘CCSU 2020,’ originally developed by former CSUS Chancellor David Carter.
Under the program, CCSU is expected to commence the spending of $240 million in projects over the next 10 to 15 years pending state legislative approval. Some funding will come from the Connecticut Health and Educational Facilities Authority for renovation and construction of campus residence halls.
The committee, co-chaired by Provost Carl Lovitt and Chief Administrative Officer Richard Bachoo, will begin developing the plan as part of a long-term initiative to update campus facilities and expand upon goals set during the late 1990’s. Committee meeting dates and a formal process for corresponding with the committee will be announced soon.
Other members of the committee include faculty, CCSU alumni, representatives from the New Britain community, a campus police officer and the university’s chief financial officer. The statement also said that additional members of the CCSU community may be asked to meet with the committee and representatives of the consulting team to provide background information and logistical support when needed.
“We’re working on getting both an undergraduate commuter and resident student, and we have representatives from Newington and New Britain on the committee,” Bachoo said. “It’s a broad-based committee that we hope to get working on a survey tool soon.”
Bachoo said that the survey will go out to students, faculty and other members of the campus community to help guide some of the committee’s thinking on the master plan.
A statement from the committee co-chairs identified two consulting firms that will help in various development stages of the master plan, Paulien & Associates, Inc. of Denver, and Symmes, Maini & McKee Associates of Boston.
“In the next 12 months we should be initiating [plans for] a brand new public safety building, a new academic building, a new roof for Barnard hall, a new residence hall and a new laboratory for the School of Engineering and Technology,” Bachoo said in an interview. “The public safety building will be in the commuter lot off of East Street and the [new academic building] will be located near Maria Sanford [Hall].”
According to the facilities website, the new academic building project is currently in final design stages and expected to begin construction during the fall semester with a projected occupancy in mid-2013.
Not all facilities projects are part of the 2020 plan. For example, the new athletic fields and library renovations were accomplished using university funds.
According to the campus facilities website, Emma Willard Hall and Frank DiLoreto Hall halls will be renovated and linked by a 34,000 square-foot “in-fill,” a project scheduled to enter the design phase during the summer of 2013.
Other major 2020 projects include $15 million in updates to East Campus infrastructure, a $2.5 million salt shed project, $96 million for renovations to the Elihu Burritt Library and a number of code compliance upgrade projects that will cost “several million,” according to Bachoo.
Bachoo said that information on the facilities website is current and will be updated as dates and information change. A draft of the master plan report will be made available to the public before being sent to President Jack Miller for final approval.
The committee will hold two additional meetings open to the public on April 14 at 3:00 p.m. and April 28 at 9:30 a.m. in the Student Center’s Philbrick-Camp Room.


